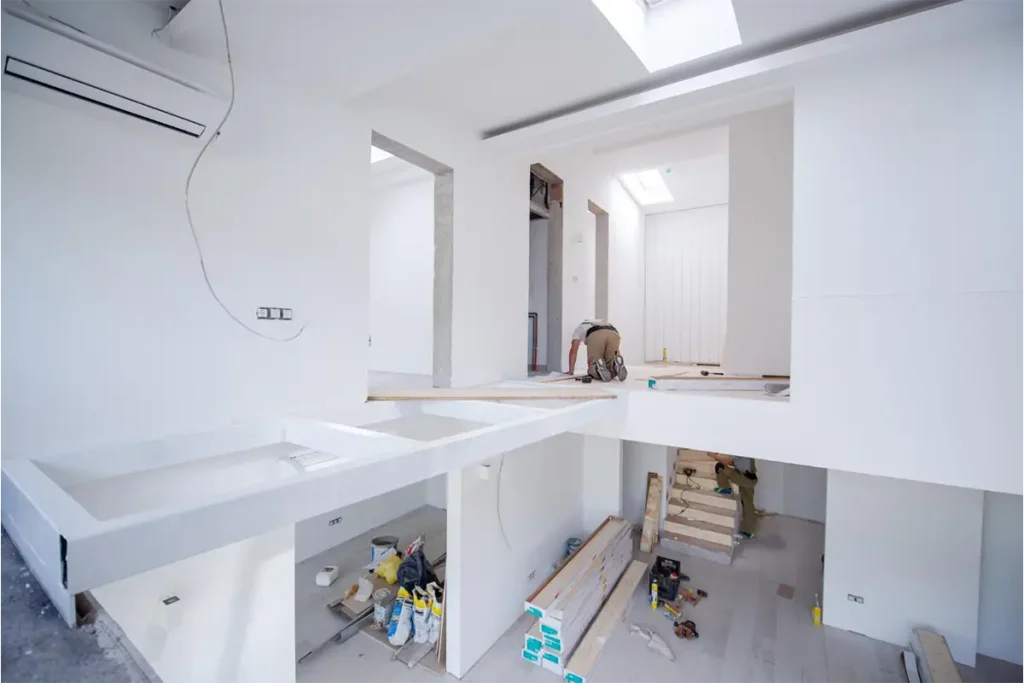Upgrade your office with smart renovation tips. From fit-outs and partitions to lighting and layouts, create a workspace that boosts productivity and brand image.
A well-designed office improves productivity, employee wellbeing, and client perception. Whether you’re reconfiguring an existing space or launching a new fit-out, this guide shares practical ideas to plan and deliver a successful office renovation in Dubai.
Plan the Scope, Timeline & Budget
- Needs Assessment: Headcount, team functions, collaboration needs, storage, and future growth.
- Phasing: Renovate in stages to minimize downtime, or plan a short full shutdown.
- Budget Allocations: Partitions, ceilings, flooring, MEP, IT/data, furniture, branding.
- Compliance: Landlord, community, and authority requirements (fire/life safety, access).
Layout: Balance Focus & Collaboration
The best offices mix open areas with quiet spaces. Consider:
- Open Plan Zones: Bench desks for teams that collaborate frequently.
- Private Focus Rooms: Phone booths and small meeting rooms reduce noise spill.
- Breakout Areas: Casual seating for quick huddles and recharge time.
- Reception & Client Areas: Strong first impression with brand cues and lighting.
Partitions, Ceilings & Acoustics
- Glass Partitions: Maintain openness while controlling sound and defining rooms.
- Acoustic Panels: Wall and ceiling treatments to reduce echo and improve speech privacy.
- Ceiling Systems: Exposed services for an industrial look or acoustic tiles for quieter zones.
Lighting That Works All Day
Lighting affects alertness and comfort. Use layers:
- Ambient: LED downlights or linear profiles for even illumination.
- Task: Desk lamps or focused strips in high-detail areas.
- Accent: Wall washers and pendants for entries and collaboration points.
- Controls: Daylight sensors and dimmers to cut energy and eye strain.
Electrical, IT & Data Infrastructure
- Power Distribution: Sufficient outlets at desks, meeting rooms, and collaboration areas.
- Cabling: Structured cabling (Cat6/Cat6a), neatly managed with floor boxes/trunking.
- Server/Comms Room: Cooling, access control, UPS, and fire suppression as needed.
- Security: CCTV, access control, visitor management integrated with reception.
Flooring & Finishes
Choose durable, low-maintenance finishes suited to traffic and brand style:
- Flooring: Carpet tiles for quiet zones; LVT/SPC/porcelain for high-traffic and pantry areas.
- Walls: Washable paints; acoustic panels; brand graphics for identity.
- Furniture: Ergonomic chairs, height-adjustable desks, and cable-managed tables.
Biophilic & Sustainable Design
- Greenery: Planters, living walls, and natural textures reduce stress and improve air quality.
- Low-VOC Materials: Healthier air and easier compliance.
- Energy Efficiency: LED lighting, occupancy sensors, and efficient AC zoning.
Project Delivery: Keep It Smooth
- Clear Program: Weekly milestones and responsibilities with a single point of contact.
- Method Statements & HSE: Safety plans, permits, and coordination with building management.
- Snagging & Handover: Final checks, as-built drawings, O&M manuals, and training for facilities teams.
Conclusion
A thoughtful office renovation aligns space with culture and goals. With the right layout, acoustics, lighting, and IT backbone, your workplace can boost productivity and brand presence while staying comfortable and energy-efficient.
Plan Your Office Renovation
Our fit-out team delivers compliant, on-time, and well-managed office renovations—partitions, ceilings, MEP, and data—tailored to your team’s needs.
📲 WhatsApp Us: +971 55 663 8083
✉️ info@widevisiontechnical.ae


